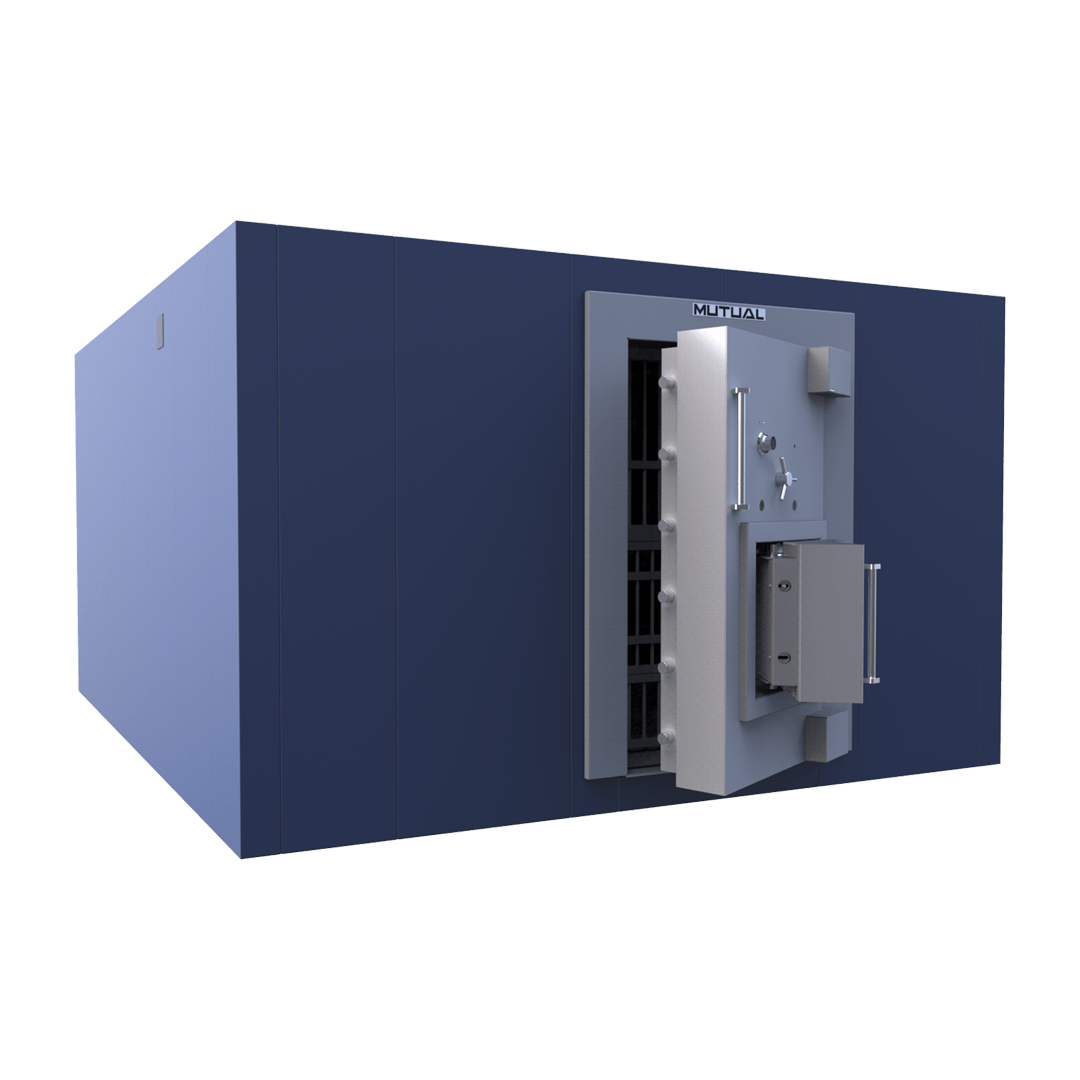Vaults
Details
MUTUAL has followed the UL of America’s vault specifications for the classes 1, 2, & 3. The vault consists of a number of panels which butt up together. These are securely space welded from the inside & further secured by steel stripping the full height of each panel. This applies to the walls, floor & ceiling.
MUTUAL’s demountable vaults are fully SABS tested & approved for SABS Cat 2ADM, Cat 3, Cat 4 & the highest level of Cat 5.
The overall height of the vault is 2.4 meters. The length and width dependent on the customers requirements. The vault dimensions are not restricted to any standard sizes. All units are completely pre-assembled in our factory, prior to installation, to ensure a proper fit.
Features
- Frame: Heavy duty with complete vestibule. Bearing supported hinges – top and bottom
- Boltwork: 40mm diameter round bar locking bolts
- Locking: 4-Wheel combination lock plus 2 x 8-lever keylocks
- Finish: Zinc chromate undercoat for final matching paintwork by contractor on site
- Weight:
- DS100 – 900kg
- DS200 – 1350kg
- DS250 – 1500kg
- DS100 emergency door – 300kg
Specification
DS100
- Wall Opening: 2000mm x 1000mm
- Clear Opening (door opening 180°): 1895mm x 855mm
- Centre line of door opening to edge of frame: 660mm
- Clear Opening (door opening 90°): 1885mm x 655mm
- Over Door Frame: 2130mm x 1320mm
- Overall width of door and frame (door open 180°): 2245mm
- Projection of door (open 90°): 1050mm
- Projection of door (open 180°): 210mm
- Recommended wall thickness: 300mm – 600mm
DS200
- Wall Opening: 2000mm x 965mm
- Clear Opening (door opening 180°): 1865mm x 900mm
- Centre line of door opening to edge of frame: 660mm
- Clear Opening (door opening 90°): 1885mm x 505mm
- Over Door Frame: 2125mm x 1315mm
- Overall width of door and frame (door open 180°): 2250mm
- Projection of door (open 90°): 1050mm
- Projection of door (open 180°): 310mm
- Recommended wall thickness: 300mm – 600mm
DS250
- Wall Opening: 2000mm x 1100mm
- Clear Opening (door opening 180°): 1885mm x 910mm
- Centre line of door opening to edge of frame: 705mm
- Clear Opening (door opening 90°): 1885mm x 545mm
- Over Door Frame: 2115mm x 1410mm
- Overall width of door and frame (door open 180°): 2320mm
- Projection of door (open 90°): 1120mm
- Projection of door (open 180°): 365mm
- Recommended wall thickness: 300mm – 600mm

